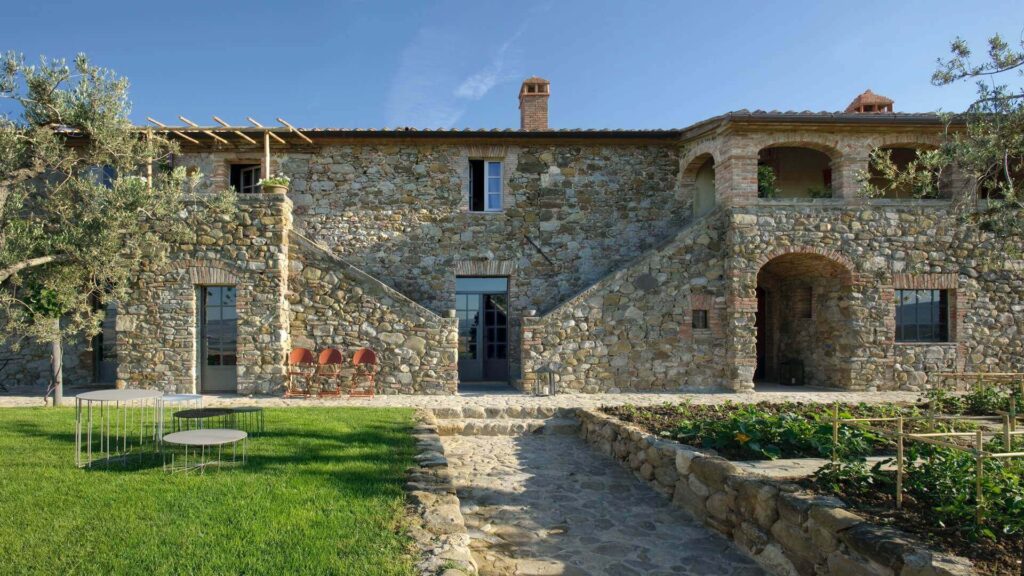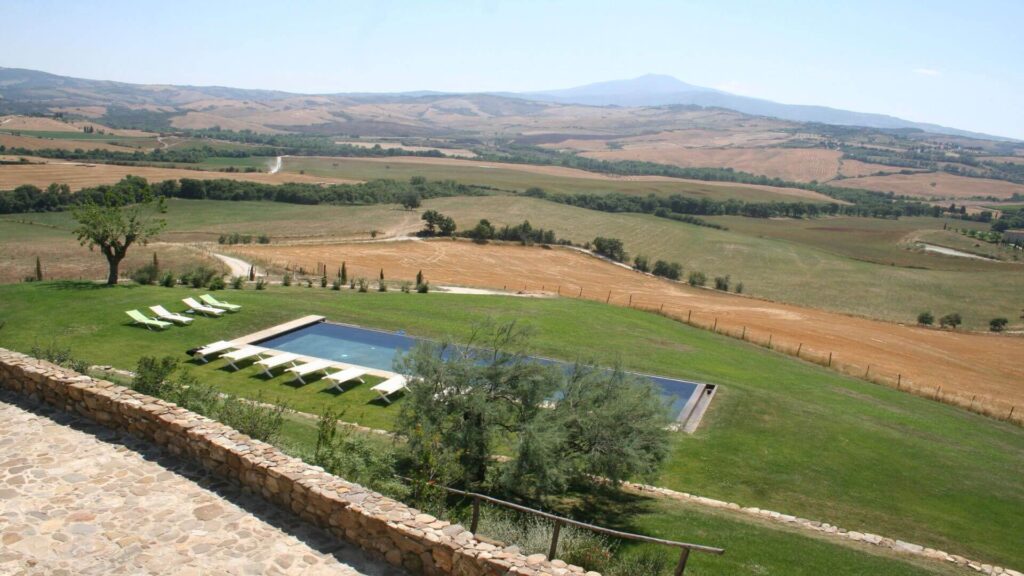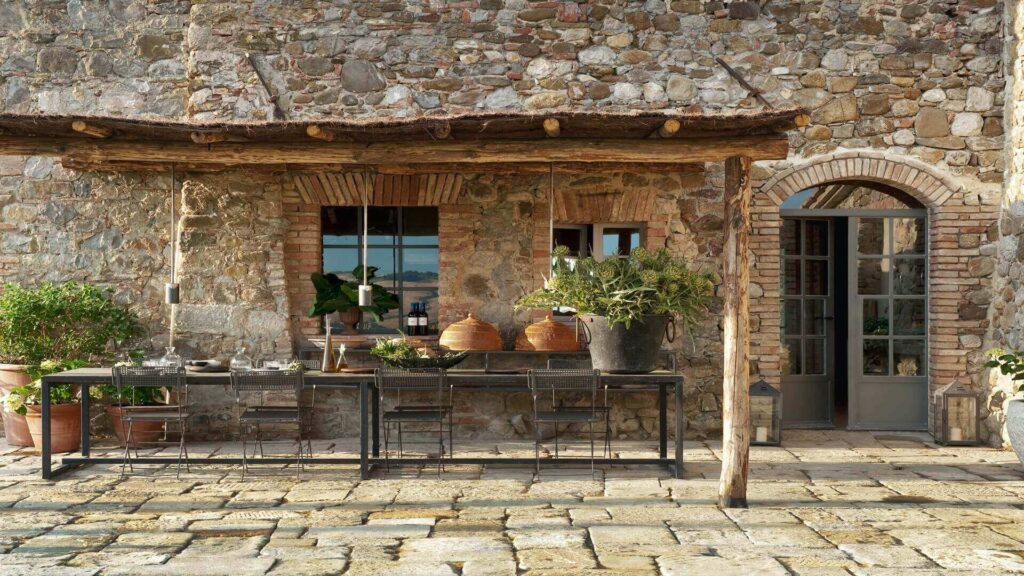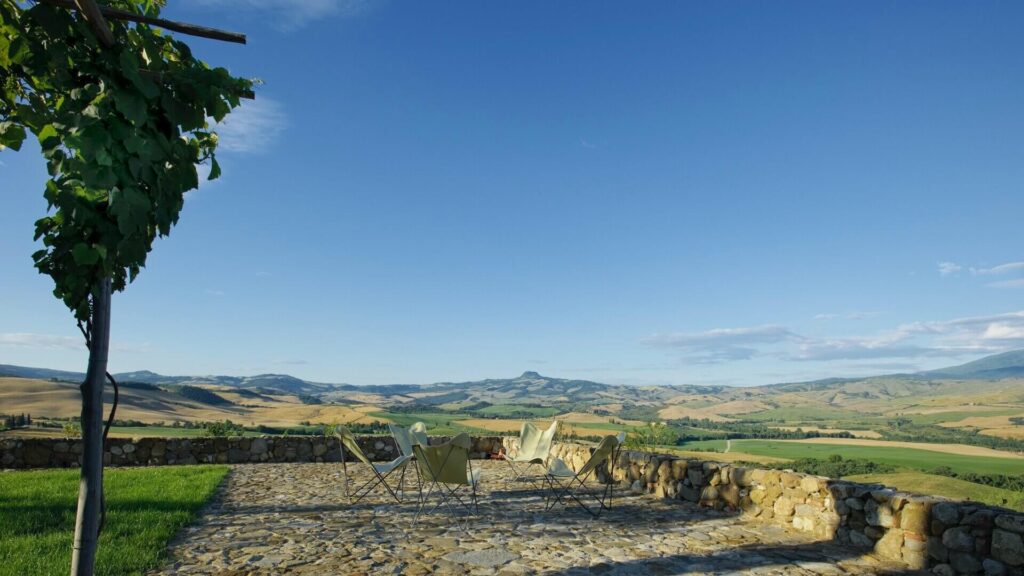




Podere Rombolino
Description
On the entrance floor, you’ll find an entrance hall, two interconnected living rooms with a fireplace and satellite TV, an indoor dining area that can accommodate 18 people, a fully equipped kitchen, a kitchen pantry, and a guest restroom.
Room 1 is a master suite with a sitting area, a double bed, and an ensuite bathroom equipped with a shower. It offers a window view.
Moving up to the upper level, there is a living room with a fireplace. Room 2 features a double bed and an ensuite bathroom with a bathtub. It offers a window view. Room 3 also has a double bed and an ensuite bathroom with a shower, along with a window view. Room 4 offers two twin beds and an ensuite bathroom with a shower. It also has a window view. Room 5, a lofted room, includes a sitting area, a double bed, and an ensuite bathroom with a bathtub. It provides a window view.
The outdoor area on the entrance level boasts an infinity pool measuring 16m x 5m. The pool can be heated for an additional charge. There are loungers and umbrellas around the pool, as well as a built-in BBQ, a lounge area, and an outdoor dining area that can seat 20 people. Additionally, there’s a vegetable garden.
An exterior room, which has its own individual entrance and is attached to the main house, is also available. Room 6 offers a double bed and an ensuite bathroom with a shower. It provides a window view.
There is an annex with its own individual entrance. On the entrance floor of the annex, you’ll find an indoor bar, a kitchenette, a gym, an adjacent relaxation area, a large bathroom with a shower, and a playroom with a foosball table and a ping pong table. Room 7 features a double bed and an ensuite bathroom with a shower, with a window view. Room 8 and Room 9 both have double beds and ensuite bathrooms with showers, and they also offer window views.
Features
Complimentary Services
Location
Distances
Rates
Pricing Notes
Payment options
Rental conditions
Contact
We speak:
Report abuse
Report abuse
Featured listings


More from this user
You may also like...
Useful Links
Categories
Newest Listings




















































































































































































































