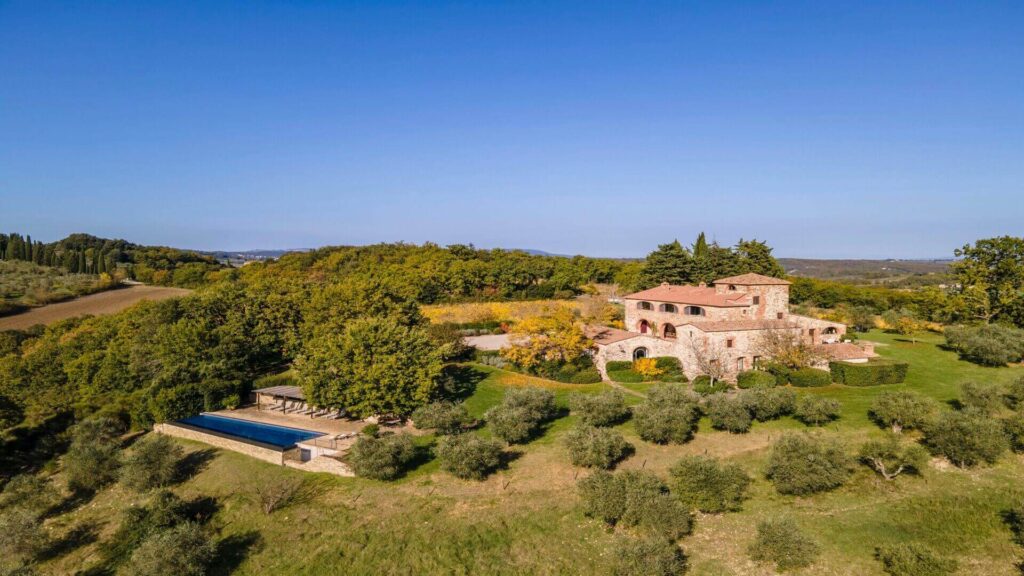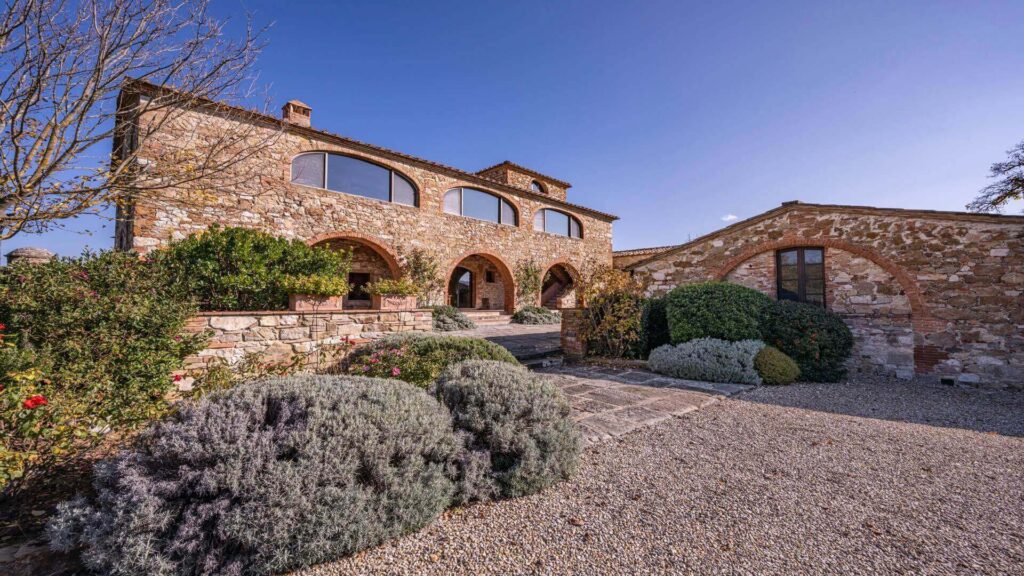




Casale La Casa
Description
On the ground floor, you’ll find a fully-furnished kitchen, an indoor dining area that can accommodate up to 8 people, and two interconnected living rooms, each with a fireplace. There’s also a guest restroom on this level.
Moving up to the first floor, there are two rooms. Room 1 features a king-size bed, air conditioning, a lounge area, and an ensuite bathroom equipped with a shower and a bathtub. Room 2 also has a king-size bed, air conditioning, and an ensuite bathroom with a shower and a bathtub. Both rooms offer a view from the window.
The outdoor area at the entrance level boasts a private heated pool that measures 62 square meters. There are two outdoor dining areas, each with seating for 8 people, and a comfortable lounge area under a pergola, complete with a firepit. You’ll also find a wooden oven and a BBQ setup here.
Annex 1 has a living room and a separate entrance. Room 3 is located here, featuring a king-size bed, air conditioning, and an ensuite bathroom with a bathtub and a shower. This room also offers a window view.
Annex 2 also has a separate entrance. On the entrance floor, there’s a living room and a bathroom with a shower and a bathtub.
On the lower level, Room 4 is situated. It has a king-size bed, air conditioning, and a window view. Additionally, this room has balcony doors that provide access to the outdoors.
Features
Complimentary Services
Location
Rates
Pricing Notes
Payment options
Rental conditions
Contact
We speak:
Report abuse
Report abuse
Featured listings


More from this user
You may also like...
Useful Links
Categories
Newest Listings





















































































































































































































